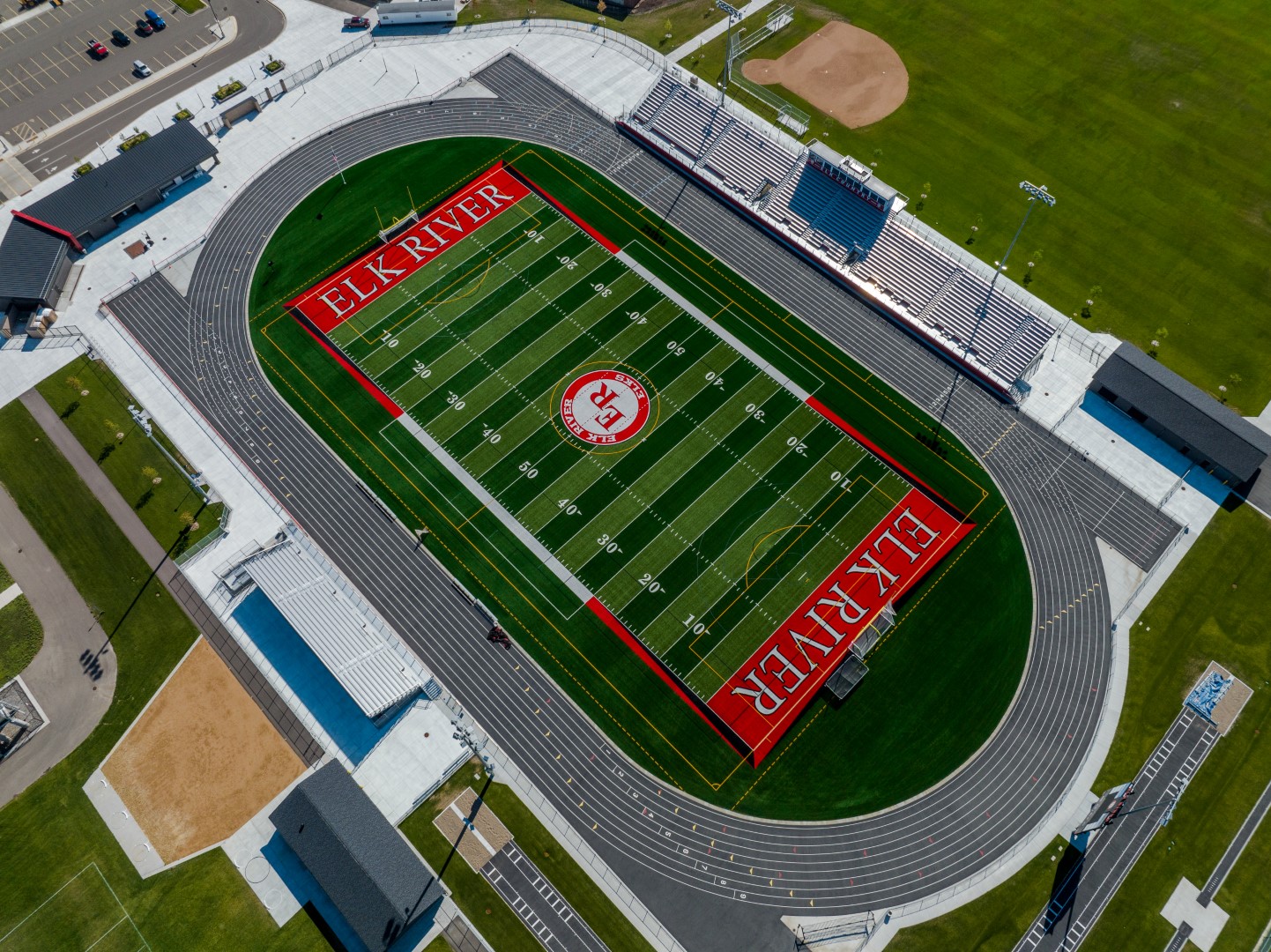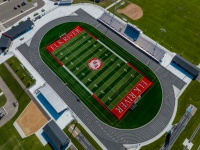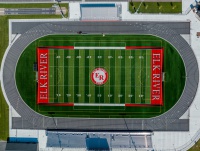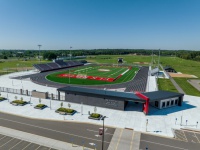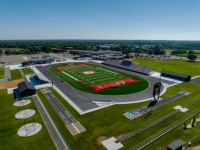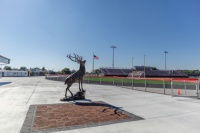The project consisted of the redesign of the existing Elk River High School Stadium complex including a new teams/storage/concession buildings, synthetic turf field, track, and track events.
Creating Long-Term Civil Design Solutions for Sports Fields and Parking Lots
This project represents the final phase of a four-year project with ISD #728 that started in 2017. BKBM worked with the Architect, School District, City, County, and numerous users from the three schools on the campus to develop a long-term plan for the layout of the sports fields and parking lots across the site. The stadium included a new synthetic turf field, 9-lane track, discus and shot-put throwing area, and jumping event runways/landing pads. In addition, a new ticketing/concessions building was provided at the main entrance to the facility along with two teams/storage buildings on the northeast and northwest of the stadium.


