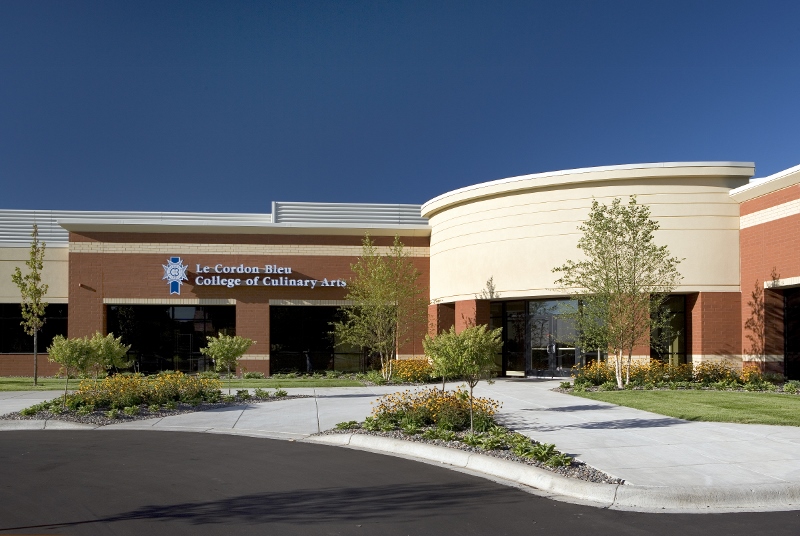Provided civil and structural engineering for the new Le Cordon Bleu College of Culinary Arts facility.
Location: Mendota Heights, MN
Client: Valerio Dewalt Train
Services: Civil
Civil engineering design was provided as part of the building shell design to complete a restaurant/cafe space which included two new sidewalks and two new patios for outdoor dining. The building is a one story with approximately 72,000 square feet that includes kitchens, classrooms and public space. The structure is designed to support multiple large kitchen exhaust hoods, duct venting and mechanical equipment for make-up air.


