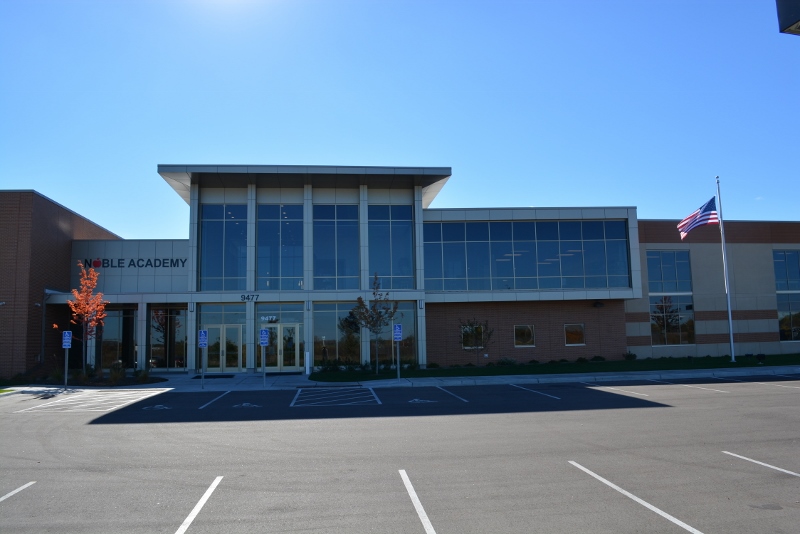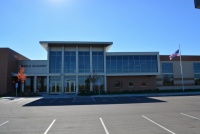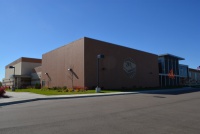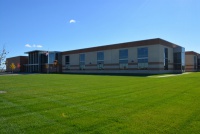Provided structural engineering services for a new K-8 charter school. The project includes a two-story classroom wing and a one-story entry, gym, auditorium, and music wing.
Location: Brooklyn Park, MN
Client: Rivera Architects Inc.
Services: Structural
Square Feet: 97,000
Construction Materials: Cast-in-Place Concrete, Precast Concrete, Structural Steel
The structural system is insulated precast wall panels at the perimeter, precast plank/beams/columns at the floor, and steel beams/open web steel bar joists at the roof.
The design utilized concrete foundation walls supported by conventional footings to allow backfilling the footings for protection from winter conditions rather than requiring temporary heat. By working with the Contractor and the Architect, we also provided several early structural packages to facilitate material delivery in a timeframe that would meet the overall construction schedule.





