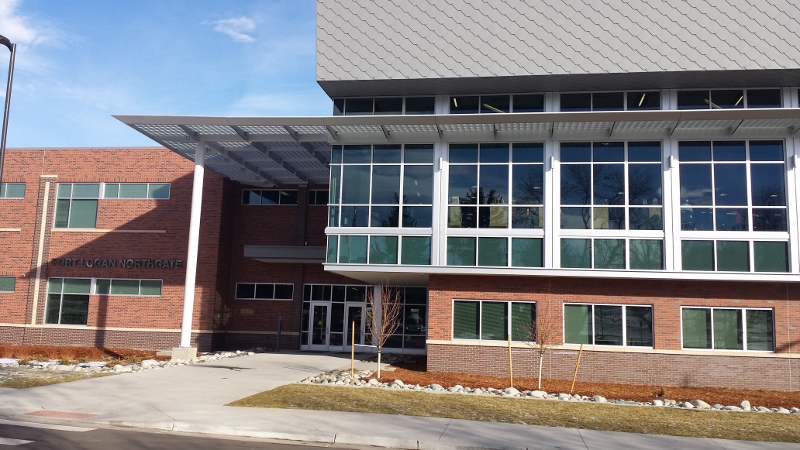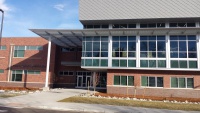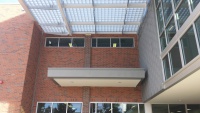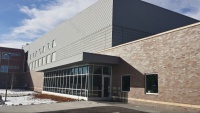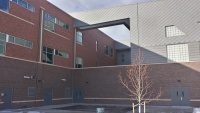Provided structural engineering for a new Grade 3-8, 110,000 square foot, three level school with basement level gym and cafeteria, main level classrooms and upper level classrooms and project space.
Location: Sheridan, CO
Client: Wold Architects and Engineers
Services: Structural
Square Feet: 110,000
Construction Materials: Masonry, Composite Metal Deck, Structural Steel
Gym and cafeteria spaces have a steel roof supported by masonry bearing walls; academic spaces are typically composite steel beam floor systems with an open web joist roof.


