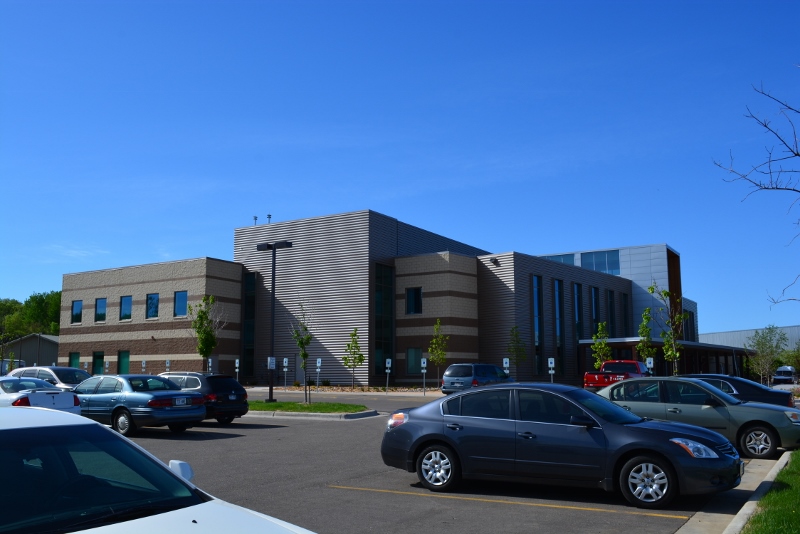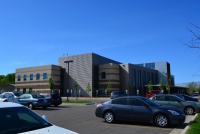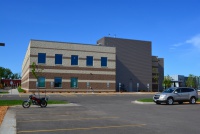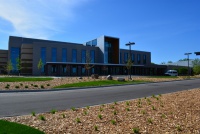Provided civil and structural engineering for a new approximate 40,000 square foot medical office building attached to the existing Hudson Hospital.
Civil design for the project consisted of grading, drainage, erosion control, utility and paving designs for the multi-story addition to the existing Hudson Hospital. Design challenges included re-routing existing water and sanitary services to the existing hospital and maintenance building, relocating the existing main entry from a four lane roadway to a two lane roadway, and assisting the contractor in phasing the construction to allow continued access to the hospital.
Additionally, work was taking place near an existing helipad; the civil design had to limit/restrict changes that could affect flight paths or sight lines. The new intersection/entry was designed using the latest Wisconsin DOT roundabout criteria.





